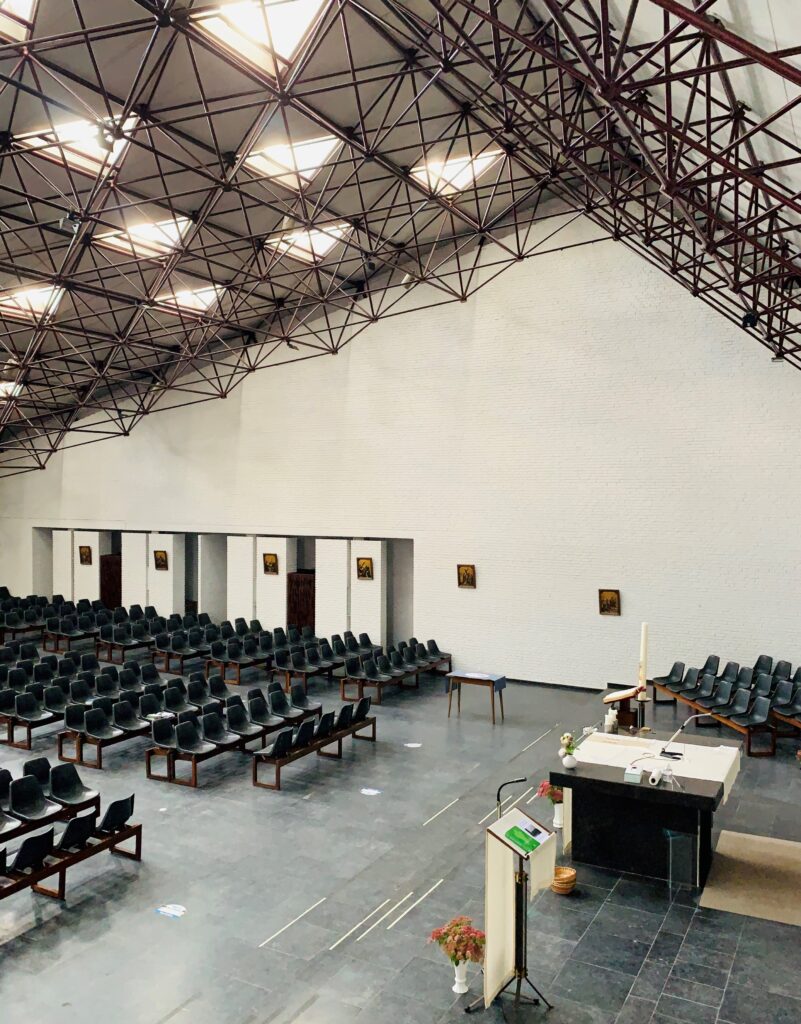
In the 1960s church building boom, novel building materials and construction methods were largely used. Laminated timber, prestressed concrete or steel ‘space frames’ allowed for large, open spaces and were often left exposed as an explicit token of modernity. Today, where the future of church buildings increasingly depends on their potential to accommodate new uses, the stability and energy performance of their roof structures is often enhanced with disregard for their historical significance, heritage value and spatial qualities. With a view to counterbalance this tendency, this research borrows methods and concepts from Construction History, Conservation Theory, Building Pathology and Architectural Design, and combines empirical research with critical reflection and integration. It aims to 1) uncover how structural innovation contributed to the typological renewal of church building in the 1960s; 2) facilitate the diagnosis and remediation of material defects in their roof structures; 3) reinterpret traditional heritage criteria to the specificity of post-war buildings; and 4) provide essential clues on how to intervene in these buildings with respect for their specific aesthetical, spatial and structural aspects, and adapt them to the technical and functional challenges of the future. The project will engage two junior researchers (Joint PhDs between KU Leuven/Faculty of Architecture and VUB/Department of Architectural Engineering) under the guidance of PIs Sven Sterken and Stéphanie Van de Voorde (VUB)
