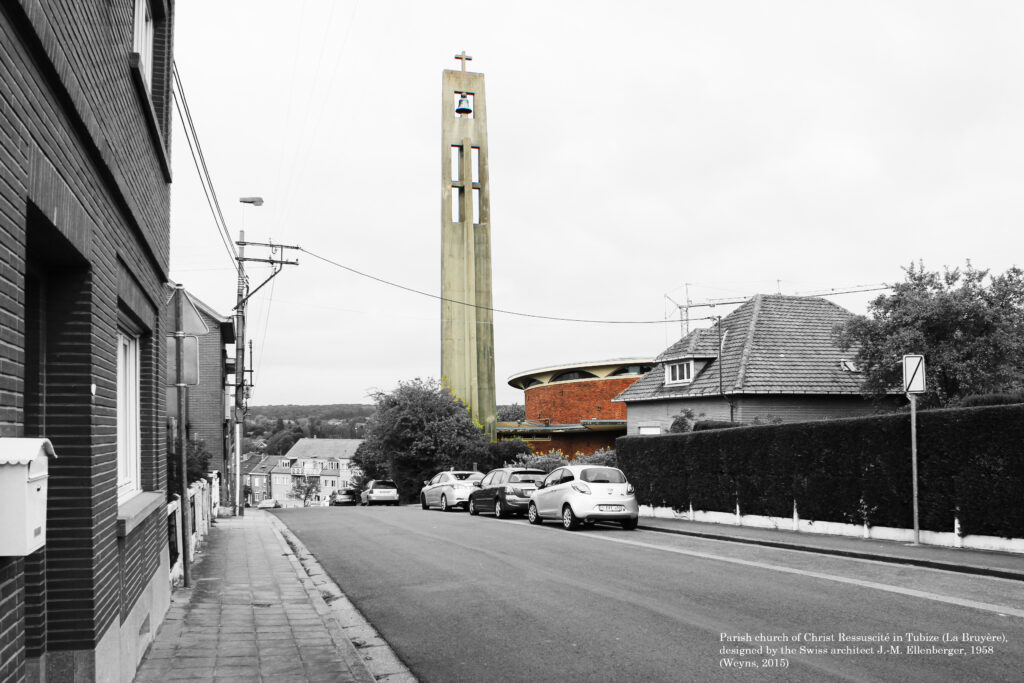
This project investigates how church authorities rely on architecture and planning to secure a religious presence in the built environment. As a case in point, we examine how the Roman Catholic Church dealt with (sub)urban development in Belgium during the period 1945-1975. This was a pivotal moment in both urban planning and Catholicism. Economic prosperity not only changed how, but also where people lived. Moreover, the Church underwent a fundamental reform in the context of Vatican II. We maintain that the built environment of religion possesses a socially and spatially structuring capacity. It is therefore considered here as a form of ‘implicit urbanism’. This means that the emergence of Catholic infrastructure in the post war period has to be studied on the basis of maps, plans, writings and the territory itself. To this effect, this project assembles data about the nature of the built environment of religion, constructs a framework for contextual analysis of this environment and applies it to a set of carefully selected cases. By combining architecture, planning, religious studies and geography, the research team envisages a particular and quite renewing form of historiography, namely one that uses the territory and the built environment as its primary source material. By investigating how religion negotiates and materializes territorial claims, this project will provide insight in the nature of religious space and thus contributes to its future development.
Funded by Impulsfonds of the KU Leuven
Supervision: Sven Sterken and Jan De Maeyer
Phd-student working on the project: Eva Weyns
